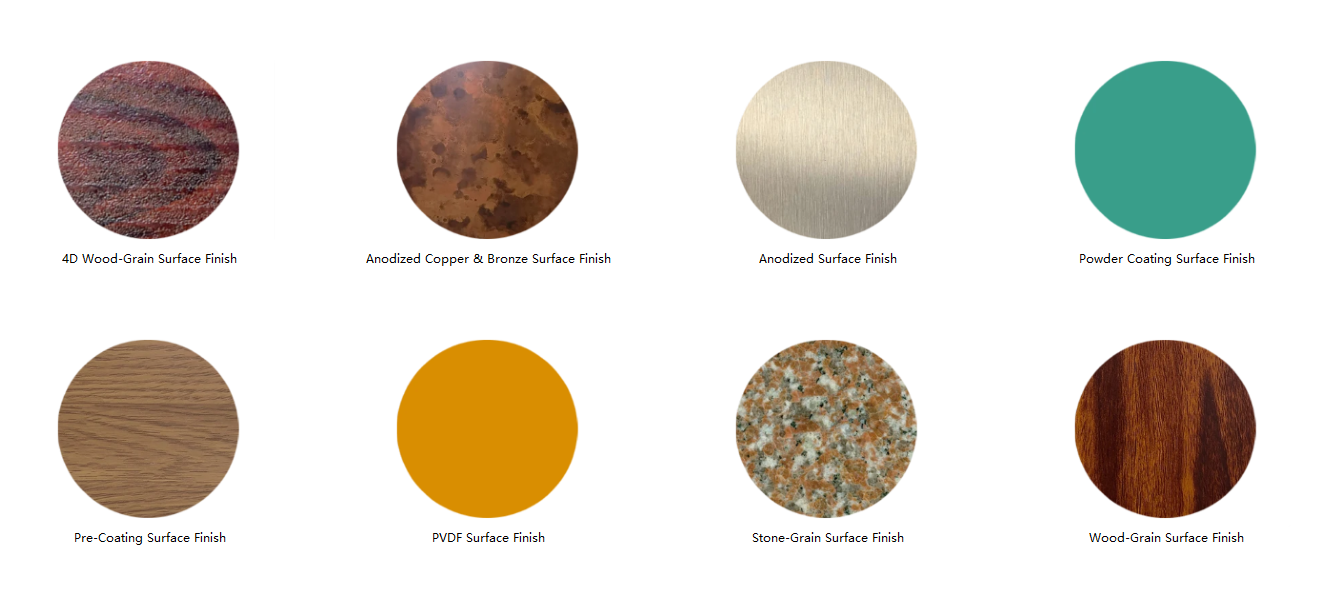The Lay In Metal Ceiling & T-Grid System is a versatile and highly customizable ceiling solution designed to accommodate the varied demands of modern architectural environments. This lay in ceiling system features metal panels that are precisely engineered to fit into a T-grid suspension framework. The easily removable panels offer convenient access for maintenance and the integration of utilities above the ceiling space.
Available in various materials such as aluminum, galvanized steel, and mineral fiberboard and a wide range of perforation styles, the lay in ceiling tiles provides both functional benefits and aesthetic flexibility. The lay in ceiling tile system is tailored to enhance acoustic performance, light distribution, and airflow, making it an ideal choice for public and private spaces that value design as well as functionality.
1. Details Display
|
|
Comprehensive View of Lay In Ceiling Lay In Ceiling Tile is designed with advanced fabrication techniques that include robust edge and corner brackets, enhancing stability and making it ideal for modern architectural applications such as roofing, cladding, and facades. |
 |
|---|---|---|
|
|
|
|
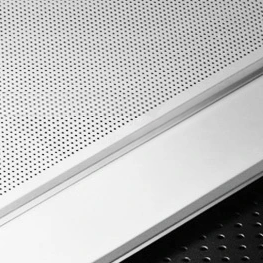 |
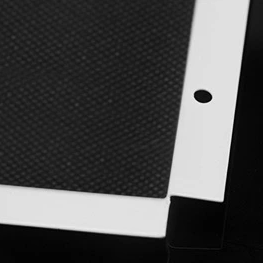 |
|
|
|
Precision in Panel Fitting White panels with precise holes for easy, secure installation. |
Robust Internal Construction Sturdy framework ensures durability and longevity of the ceiling panel. |
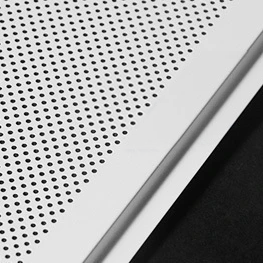 |
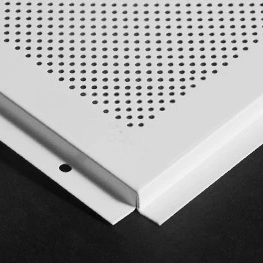 |
|
|
|
Aesthetic Surface Quality Flawless white surface, ideal for clean, professional settings. |
Reliable Installation Mechanism Specialized screws for secure, reliable, long-lasting panel installation. |
2. Industry Applications
Airport, Transport Station, Shopping mall, Conference, exhibition center, hotel, stadium,hospital, school, office
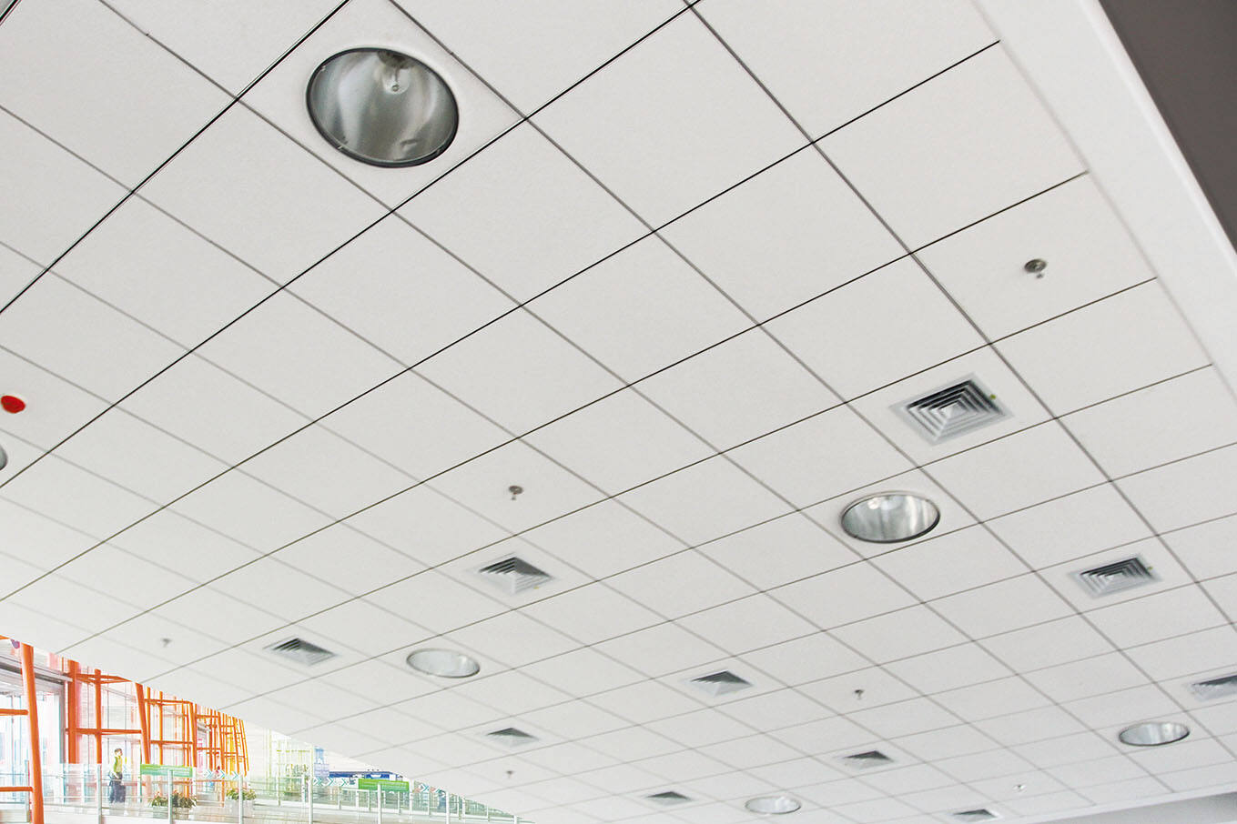
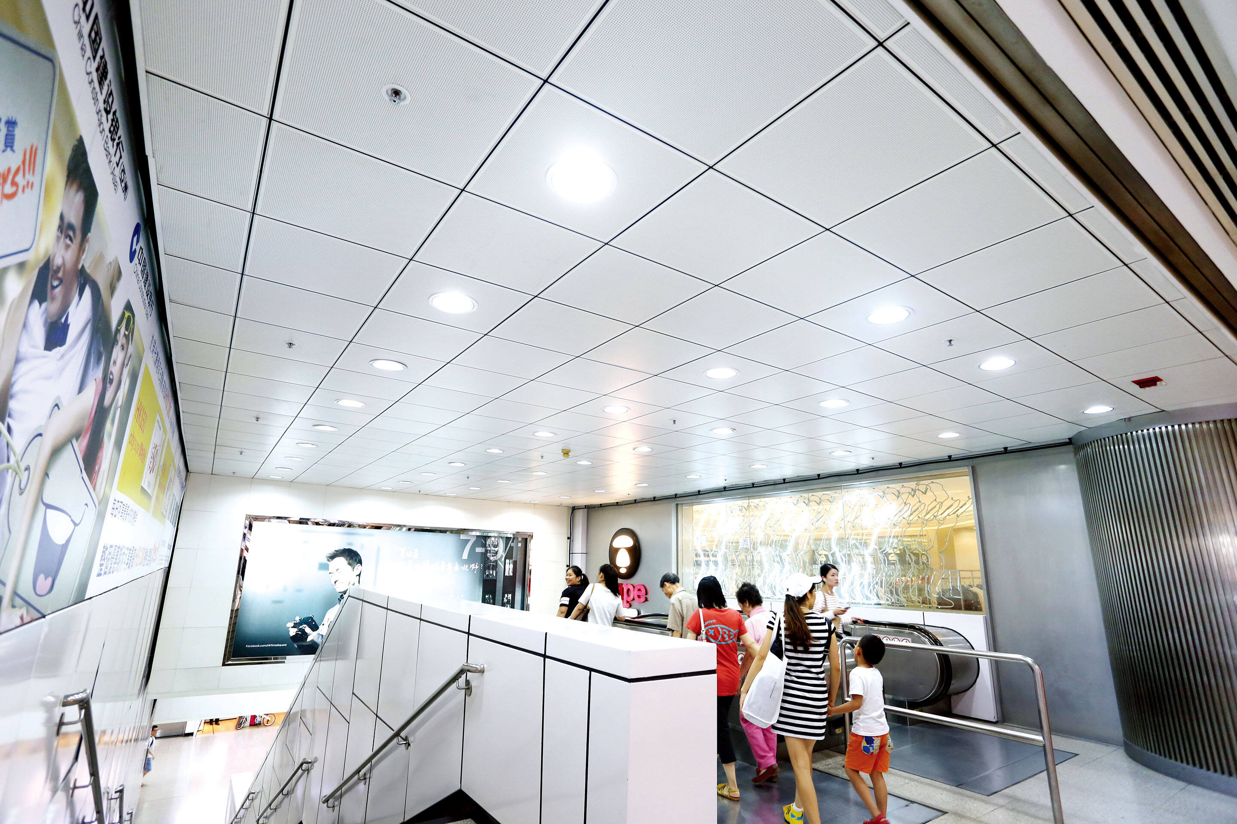
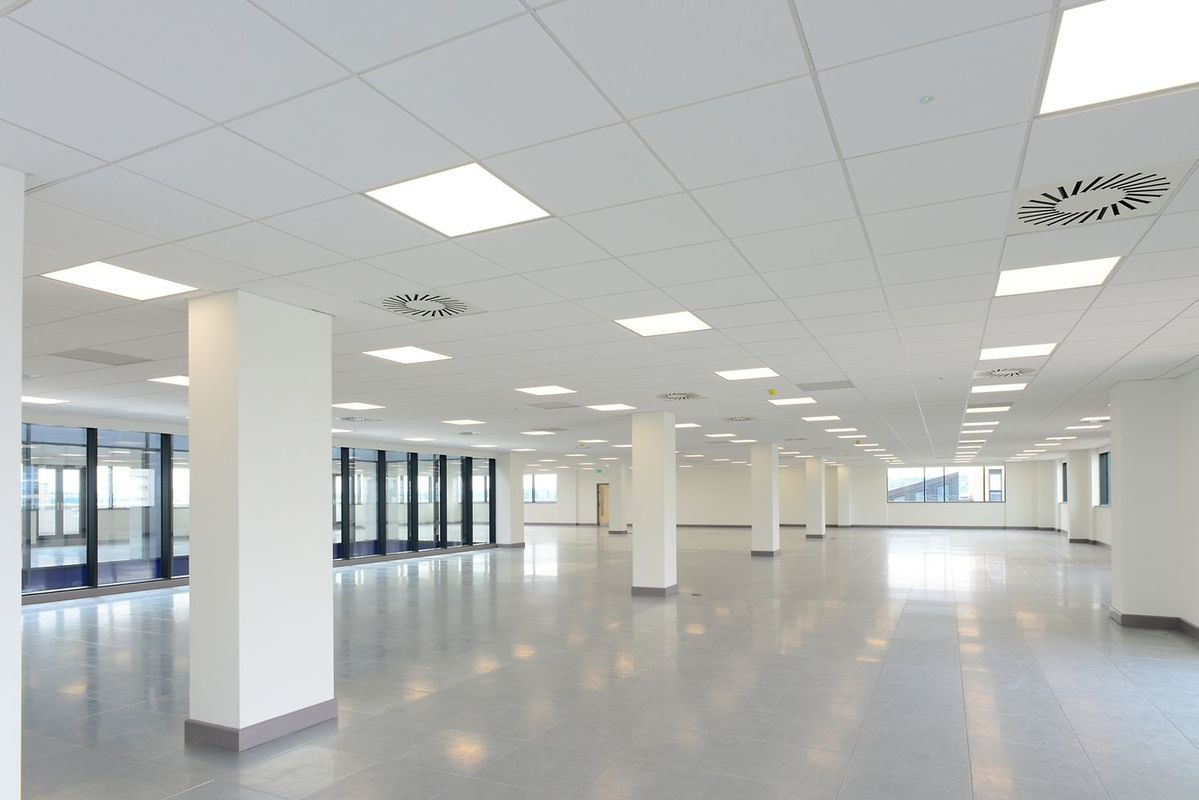
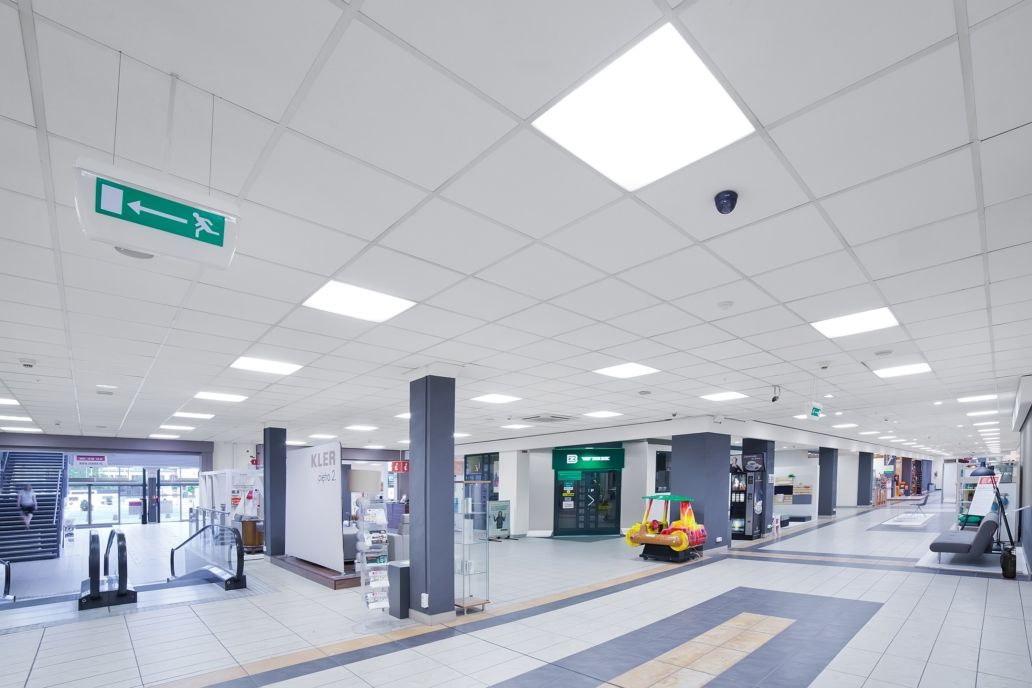
3. Parameter Features
Lay In Ceiling Dimensions
| Inch size | 605x605x585x585x10H 585x585x575x575x8H 603x1210x585x1195x10H |
| Metric size | 595x595x575x575x8H(12H/18H) 595x595x585x585x10H 595x1195x575x1175x8H 295x295x275x275x8H |
4. Finishes Customization
